7238 Bryan Street ZP-2023-004951
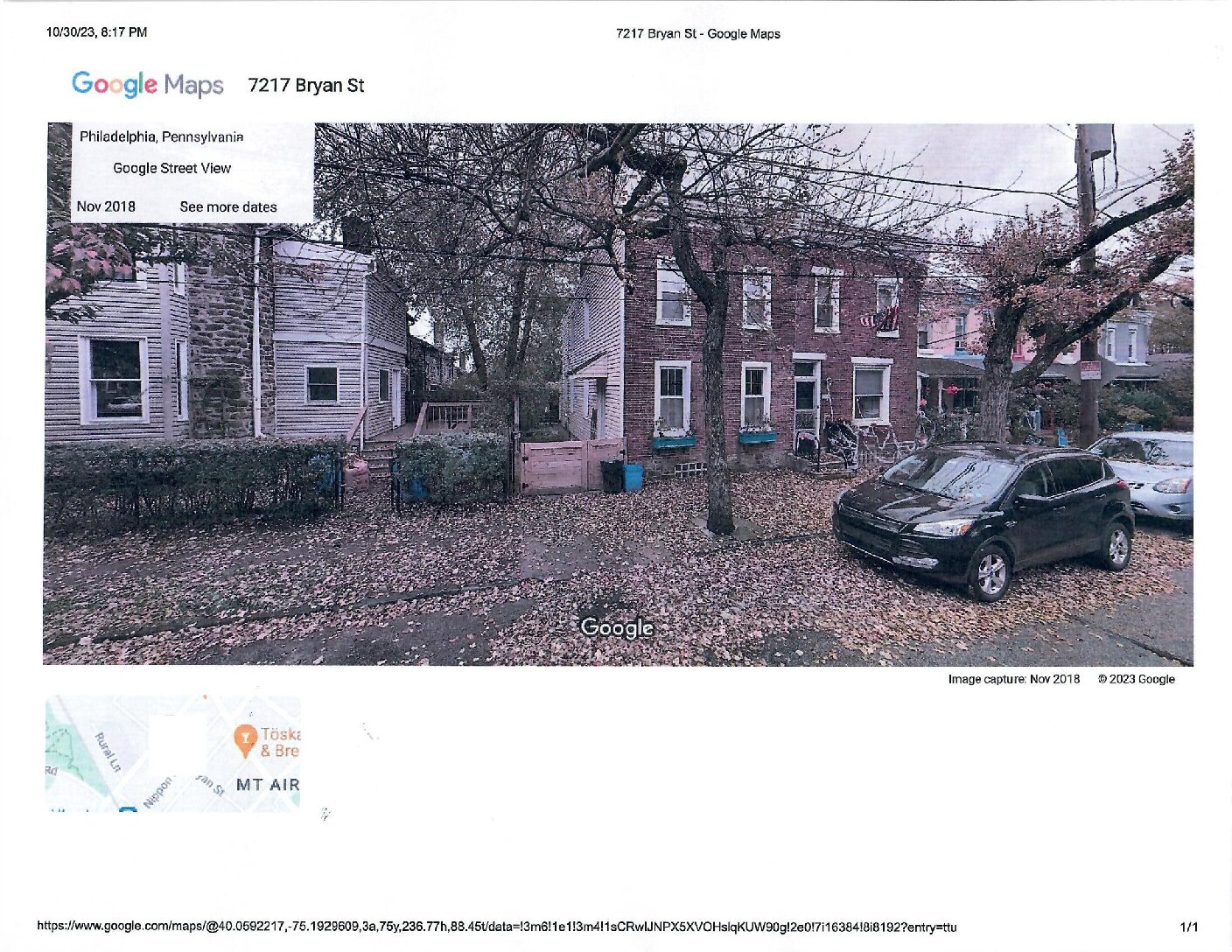
7238 Bryan St.
Applicant: Morris Zimmerman, 4818 Baltimore Ave., Philadelphia, PA 191423
Owner: Elayne Blender & Itzik Lorant
Attorney: Steve Masters, JustLaws, 621 W. Mount Airy Ave., Philadelphia, PA 19119
Appeal to Philadelphia Zoning Board of Adjustment:
Application No. ZP-2023-004951;
Zoning Board of Adjustment Calendar No. MI-2023-005618.
Philadelphia Zoning Board of Adjustment Hearing: Wednesday, February 21, 2024 @ 9:30AM.
This is an appeal to legalize a deck at the rear of the existing attached single-family home.
The Zoning Classification for the property is RSA-5 (Single-Family Residential)
The application to the Department of Licenses and Inspections was REFUSED because the deck has a stair going to the ground that is not permitted if the principal building is an attached building. Also, the permitted maximum occupied area of the property is 75% (923.61 sq. ft.). The proposed occupied area of the property will be 78.79 % (958 sq. ft.). The required minimum rear yard depth is 9 feet. The proposed rear yard depth is 6.3 feet.
6401 Wayne Avenue #ZP-2023-006432
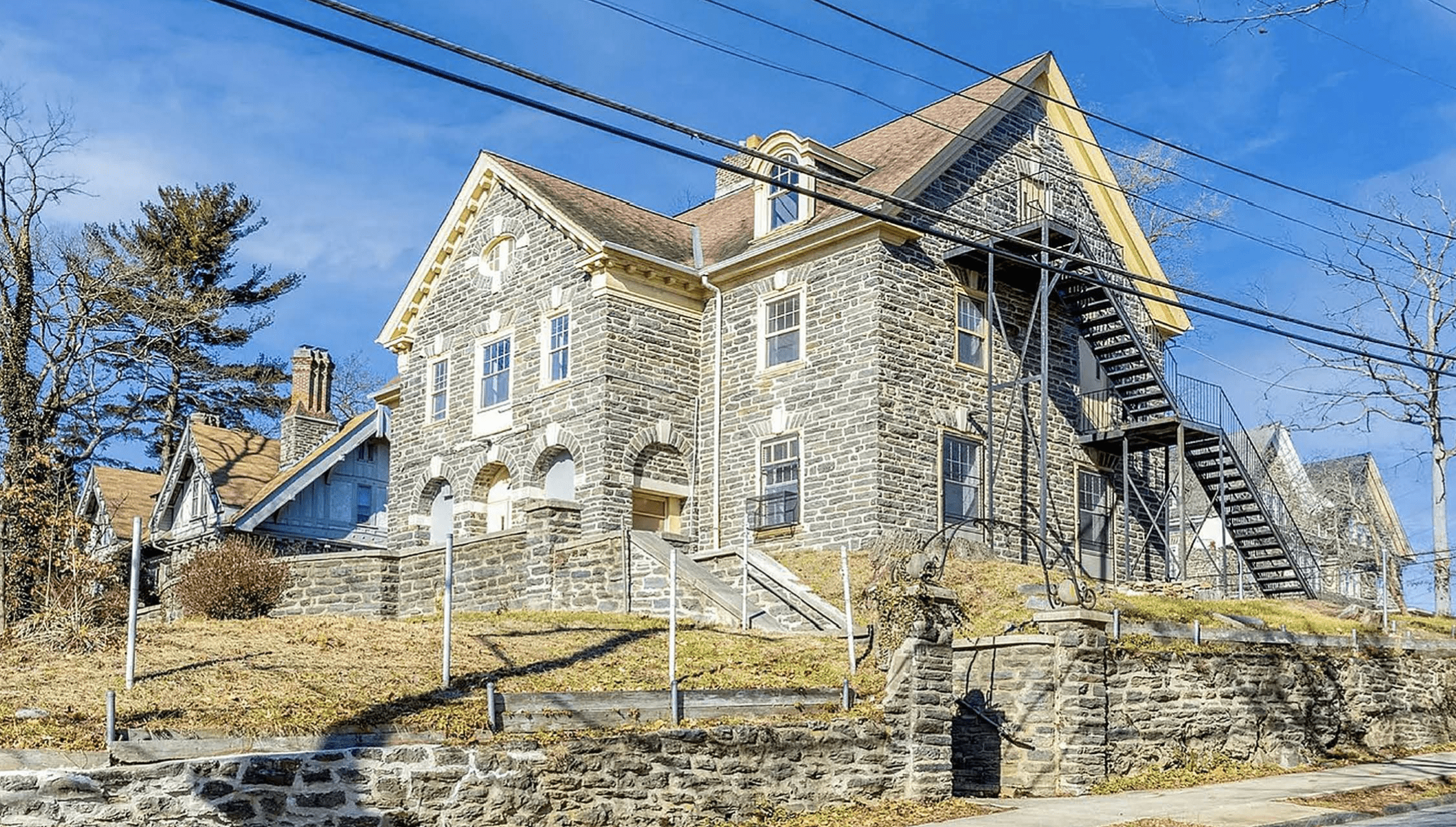
Description of the Property: This vacant property is the former longtime home of the Green Tree School. The site consists of a main building, approximately 6,500 SQ FT, and a garage/carriage house, approximately 500 SQ FT. The property has an existing curb cut connecting to a driveway with four off-street parking spaces.
Description of the Project: The applicant aims to convert this former school into 8 apartments – 7 apartments to be located in the main building and 1 apartment to be located in the carriage house. A new dormer will be constructed on the carriage house and an additional 4 parking spaces will be added for a total of 8 off street parking spaces.
Summary of Refusal: The current single family zoning does not allow multi-family household living and does not allow the carriage house to be converted into a living space. The addition of a dormer is not allowed on the carriage house because the structure is too close to the rear boundary. There are two parking related refusals because one parking space is too close to the front boundary and one of the parking spaces is not van accessible.
Google Earth + Surrounding Zoning
Google Earth Site Plan of Parking
Notice of Refusal for uses 7_25_23
Site plans for individual units
20-30 W. Allens Lane #ZP-2022-004845
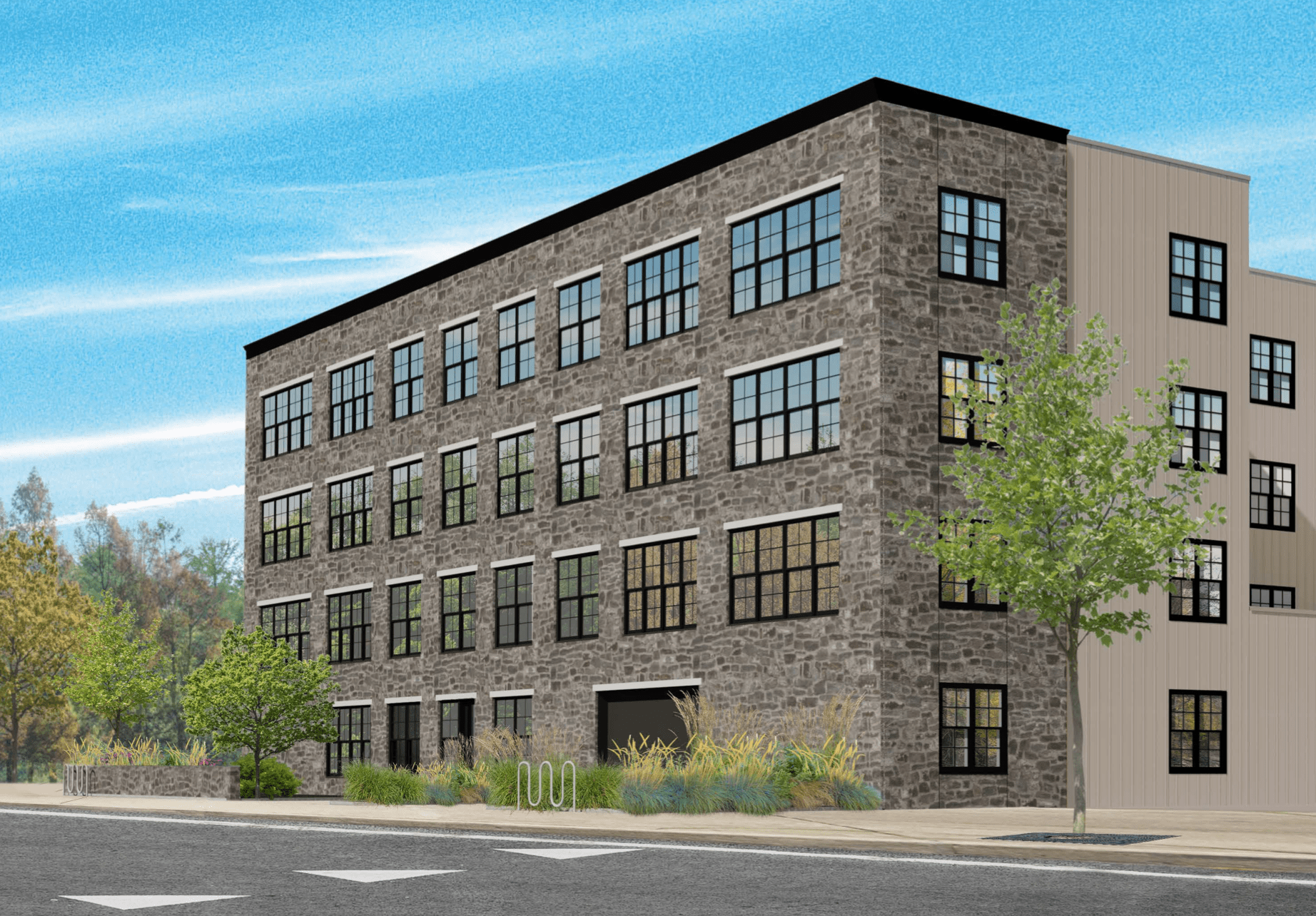
20-30 W. Allens Lane
A Community Civic Design Review Meeting required under the Philadelphia Zoning Code.
WMAN RCO Meeting: 8/17/22@7:00 PM ZOOM Recording
Project Downloads:
CDR Round 2 Documents:
NEW!!! CDR_L&I Letter_20-30 W Allens Lane
Applicant Access Instructions_10.11.2022
NoticeCDR_20-30WAllensLaneSecondCDR
Letter from WMAN to Civic Design Review Comm. 9-2-22
CDR Round 1 Documents:
Civic Design Review Meeting – 9-6-22 Comments
Applicant Access Instructions_09.06.2022
20-30 W Allens Ln Project-visualization by community member Kelly O’Day
630 Glen Echo Road #ZP-2022-003761
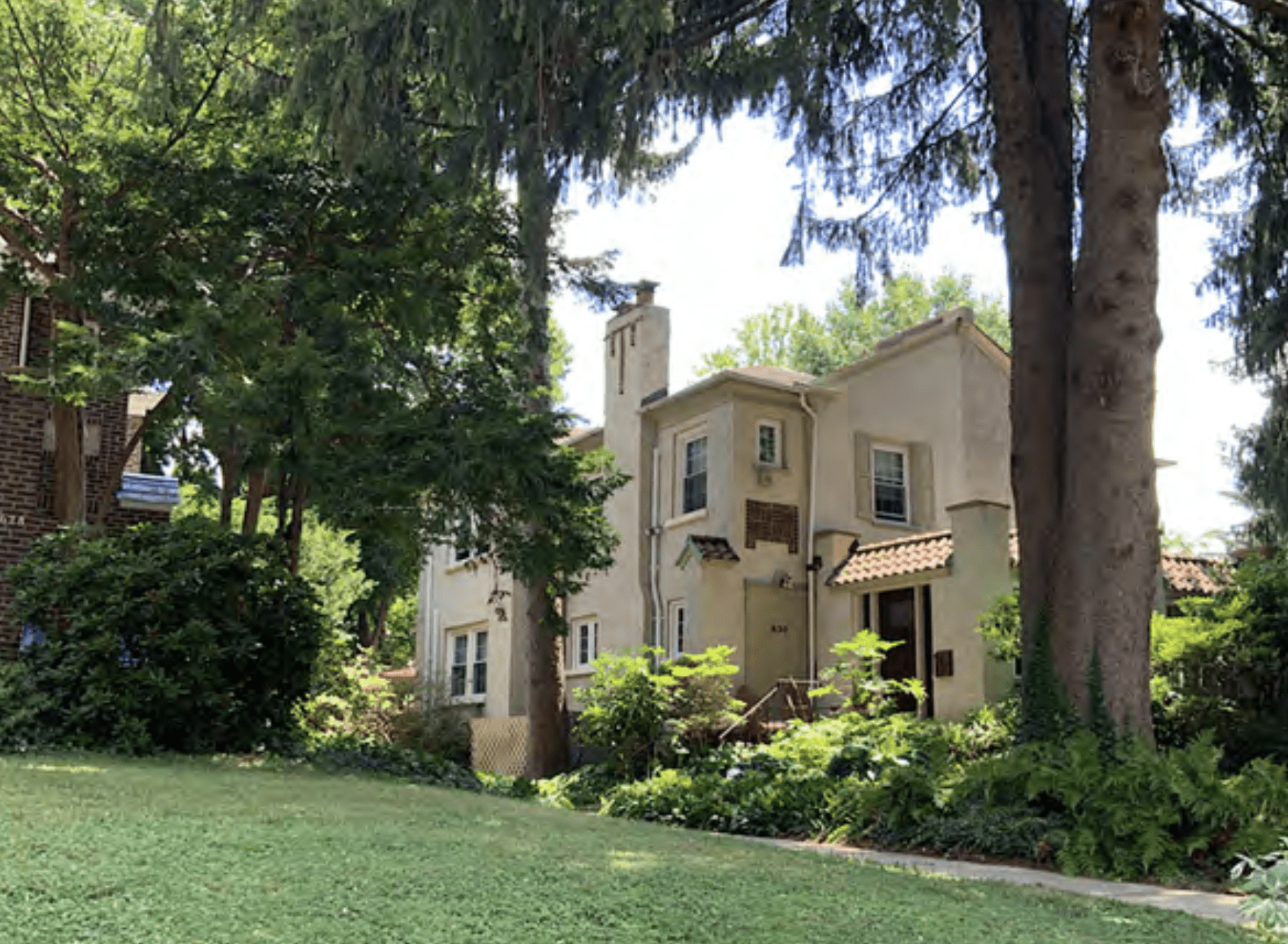
630 Glen Echo Road
Appeal to Philadelphia Zoning Board of Adjustment- Application No.: #ZP-2022-003761
WMAN RCO Meeting: 8/3/22@7:00 PM on ZOOM
Philadelphia Zoning Board of Adjustment Hearing Date: Wednesday, November 9, 2022@9:30 AM
The appeal is for the erection of an addition at the rear of an existing semi-detached single-family home.
The application to the Department of Licenses and Inspections was refused for the following reasons:
The dimensional standards for this property located in an RSA-2 Residential Zoning District require an 8 foot wide side yard. If the addition is constructed the side yard width will be reduced to 6 ft. 3 inches.
Project Downloads:
Letter of Support to ZBA 9-2-2022
Zoning Presentation
Refusal
Letter to Neighbors
Exhibit Package
6808 Lincoln Drive #ZP-2022-000306
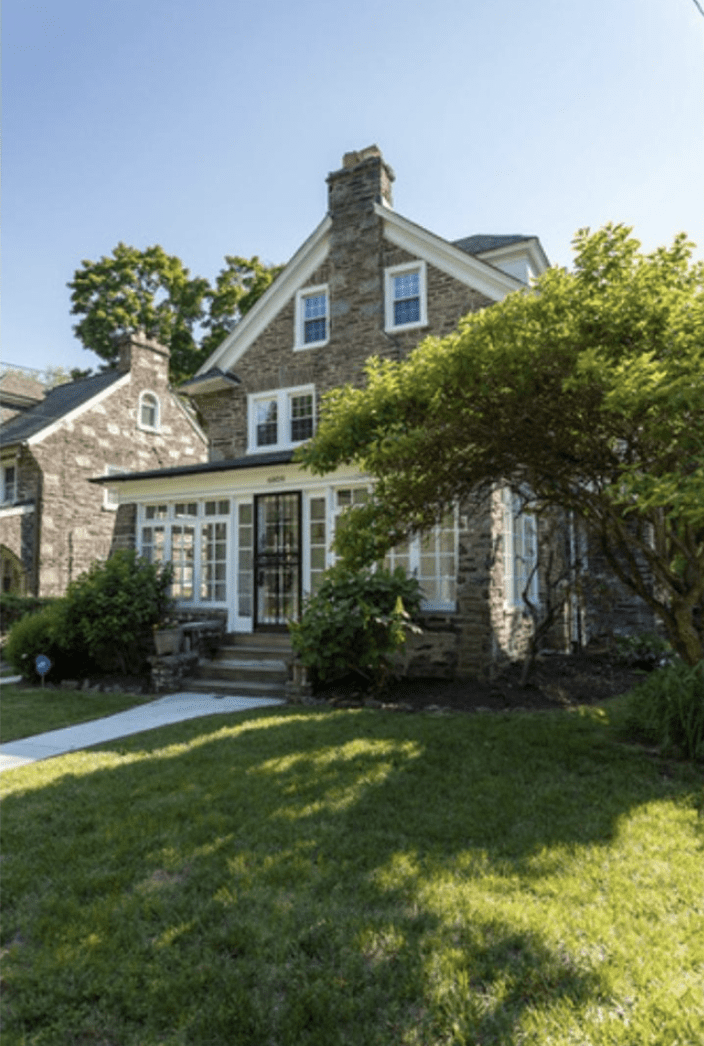
6808 Lincoln Drive
Appeal to Philadelphia Zoning Board of Adjustment #ZP-2022-000306, Zoning Board of Adjustment Calendar No. MI-2022-001816
WMAN RCO Meeting: 5/4/22@7:00 PM
Philadelphia Zoning Board of Adjustment Hearing Date: 6/8/22@2:00 PM
The appeal involves the construction of an addition to an existing accessory garage to be used as an accessory dwelling unit on the same property with an existing detached single family dwelling.
The application to the Department of Licenses and Inspections was refused for the following reasons:
The property is located in a RSD-3 Residential Zoning Classification District.
1) Accessory Dwelling Units are not permitted in the RSD-3 Zoning District.
2) An accessory structure for residential use cannot exceed 130 sq. ft. and 15 feet in height, whereas the plans propose a structure that will have 558 sq. ft. and will be 23 feet in height.
3) The floor area of an accessory dwelling unit may not exceed 800 sq. ft., whereas the plans propose a floor area of 1116 sq. ft.
4) The Zoning Code requires two side yards with a minimum of 10 feet and a total side yard area of 25 feet, whereas the proposed side yard is 1.7 feet.
Project Downloads:
Exhibit Package
Refusal
Letter to Neighbors
Revised Zoning Submission
601 W. Cliveden Street #ZP-2021-015360
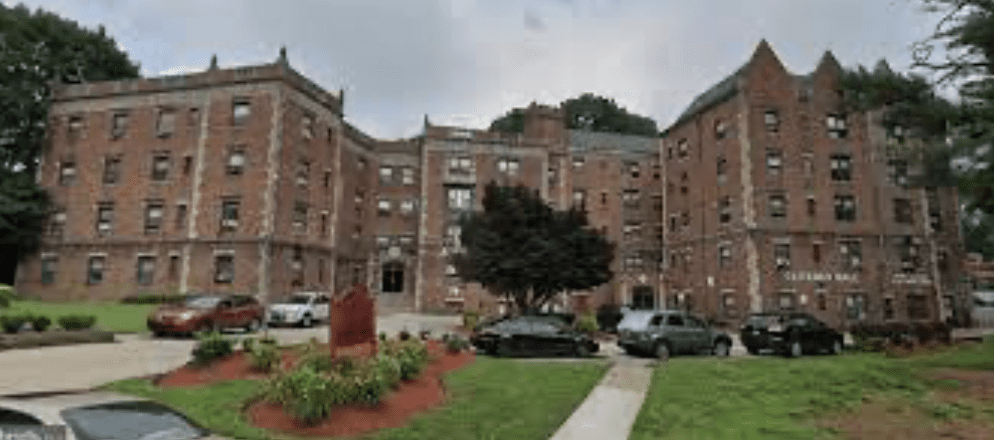
601 W. Cliveden Street – Cliveden Hall Apartments
Appeal to Philadelphia Zoning Board of Adjustment #ZP-2021-015360, Zoning Board of Adjustment Calendar No. MI-2022-000295
WMAN RCO Meeting: 11.1.23 @7pm via Zoom
Philadelphia Zoning Board of Adjustment Hearing Date: December 13, 2023
The appeal involves an existing 60-unit 5 story apartment building at the intersection of W. Cliveden St., Lincoln Drive and Wayne Ave. The applicant is asking for approval to legalize two existing apartment units in the building and add five more units. No change is proposed to the height or area of the existing building.
The application to the Department of Licenses and Inspections was refused for the following reasons:
- The property is located in a RSD-3 Residential Zoning Classification which expressly prohibits multi-family use.
Project Downloads:
Floor Plans
Refusal
Site Plan
Notification Letter
6811 Quincy Street #ZP-2022-001426
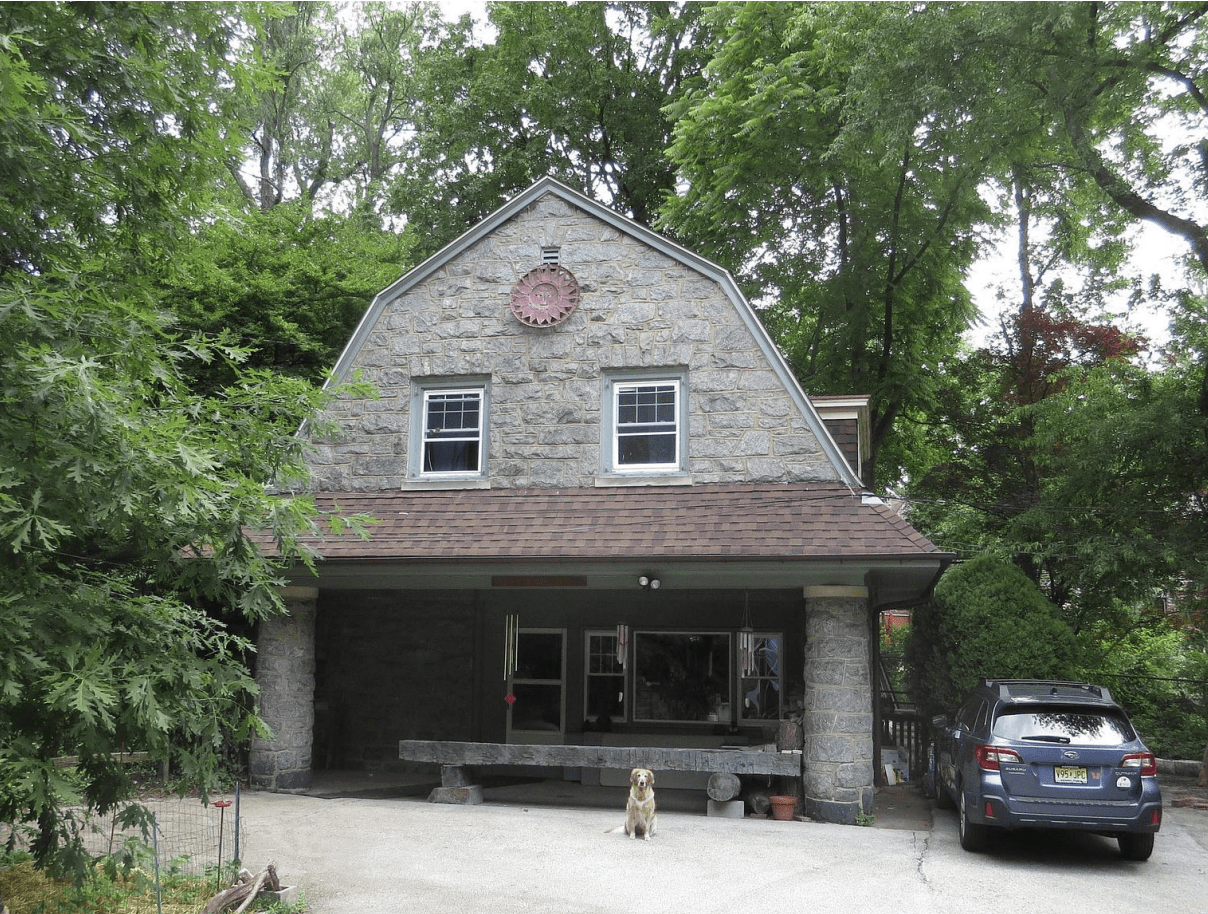
6811 Quincy Street
Appeal to Philadelphia Zoning Board of Adjustment #ZP-2022-001426, Zoning Board of Adjustment Calendar No. MI-2022-001684
WMAN RCO Meeting: 5/4/22@7:00 PM
Philadelphia Zoning Board of Adjustment Hearing Date: 8/10/22@9:30 AM
The appeal involves an existing residence and rear carriage house. It is proposed to have three dwelling units on the property. The long-time owners are seeking approval to use the third floor as a separate rental apartment and to use the rear carriage house as another rental unit. Four off-street parking will be provided.
The application to the Department of Licenses and Inspections was refused for the following reasons:
- The property is located in a RSD-3 Residential Zoning Classification which expressly prohibits multi-family household living.
Project Downloads:
133 W. Washington Ave #ZP-2023-000915
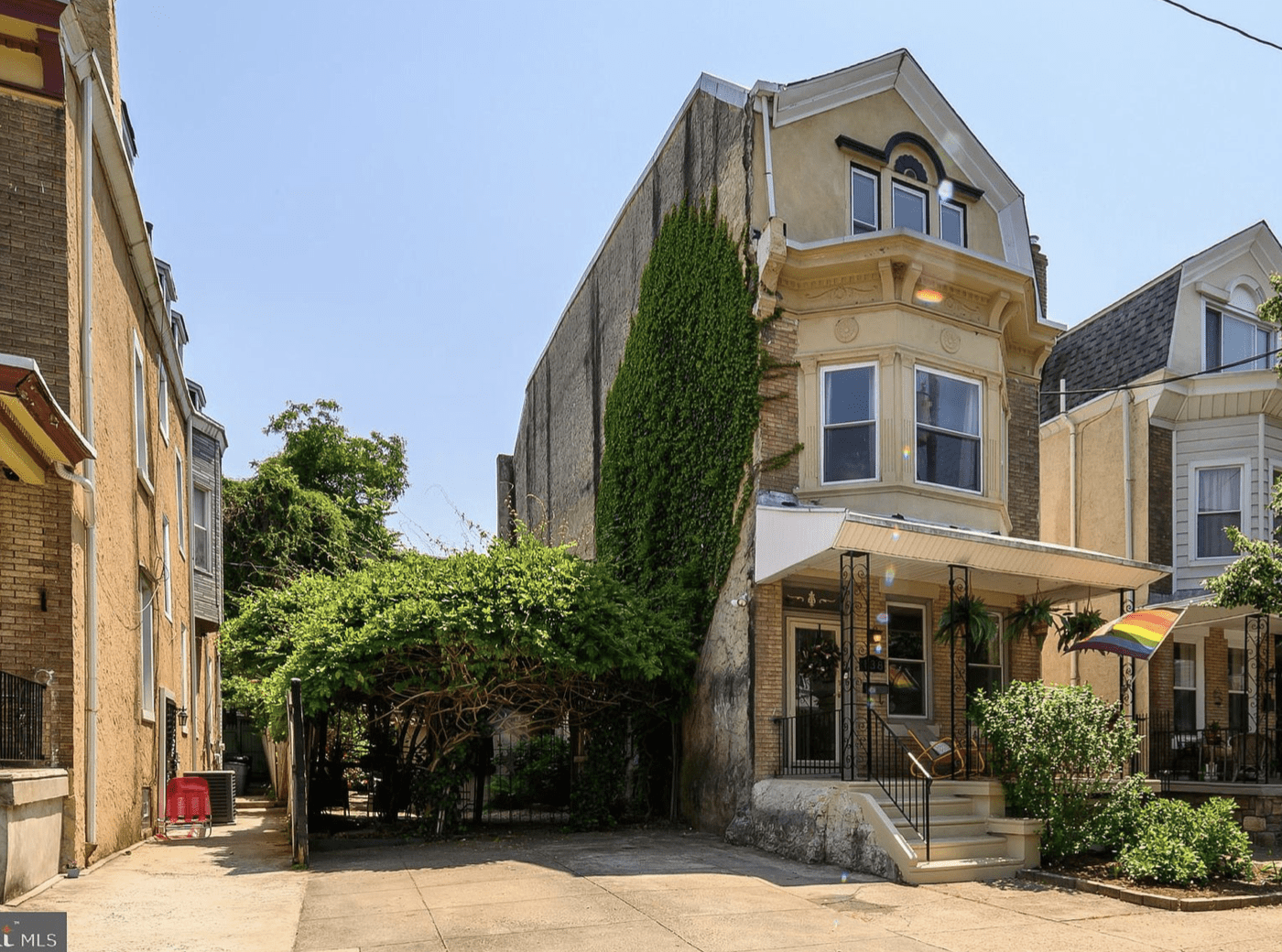
133 W Washington Lane
Applicant: Alan Nochumson D.B.A. Nochumson P.C., 123 S. Broad St. Suite 1600, Philadelphia,
PA 19109
Owner: King Olalekan
Appeal to Philadelphia Zoning Board of Adjustment: Application No. ZP-2023-000915
Zoning Board of Adjustment Calendar No. MI-2023-004887
West Mt. Airy Neighbors Zoning Committee Meeting: 5/3/2023 @ 7:00 PM on ZOOM
Philadelphia Zoning Board of Adjustment Hearing: June 28, 2023 @3:30 PM on ZOOM)
The appeal requests to use the property as a four-family dwelling.
The Zoning Classification for the property is RSA-3 (Single Family Residential)
This application to the Department of Licenses and Inspections was REFUSED because:
1. multi-family household living is prohibited in an RSA-3 Zoning District.
2. 4 parking spaces are required and 0 are proposed.
Project Downloads:
Refusal

