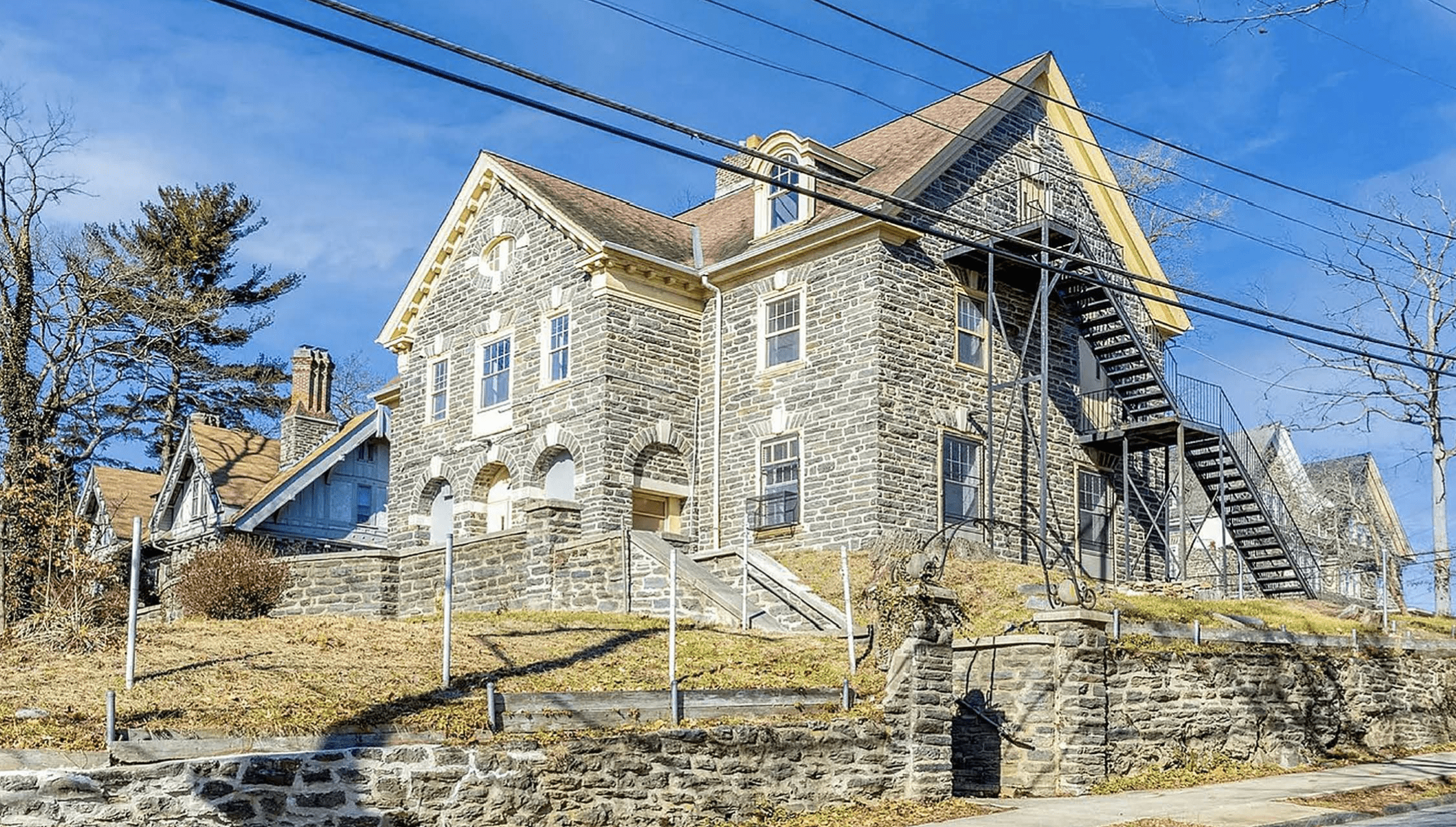
Description of the Property: This vacant property is the former longtime home of the Green Tree School. The site consists of a main building, approximately 6,500 SQ FT, and a garage/carriage house, approximately 500 SQ FT. The property has an existing curb cut connecting to a driveway with four off-street parking spaces.
Description of the Project: The applicant aims to convert this former school into 8 apartments – 7 apartments to be located in the main building and 1 apartment to be located in the carriage house. A new dormer will be constructed on the carriage house and an additional 4 parking spaces will be added for a total of 8 off street parking spaces.
Summary of Refusal: The current single family zoning does not allow multi-family household living and does not allow the carriage house to be converted into a living space. The addition of a dormer is not allowed on the carriage house because the structure is too close to the rear boundary. There are two parking related refusals because one parking space is too close to the front boundary and one of the parking spaces is not van accessible.
Google Earth + Surrounding Zoning
Google Earth Site Plan of Parking
Notice of Refusal for uses 7_25_23
Site plans for individual units


