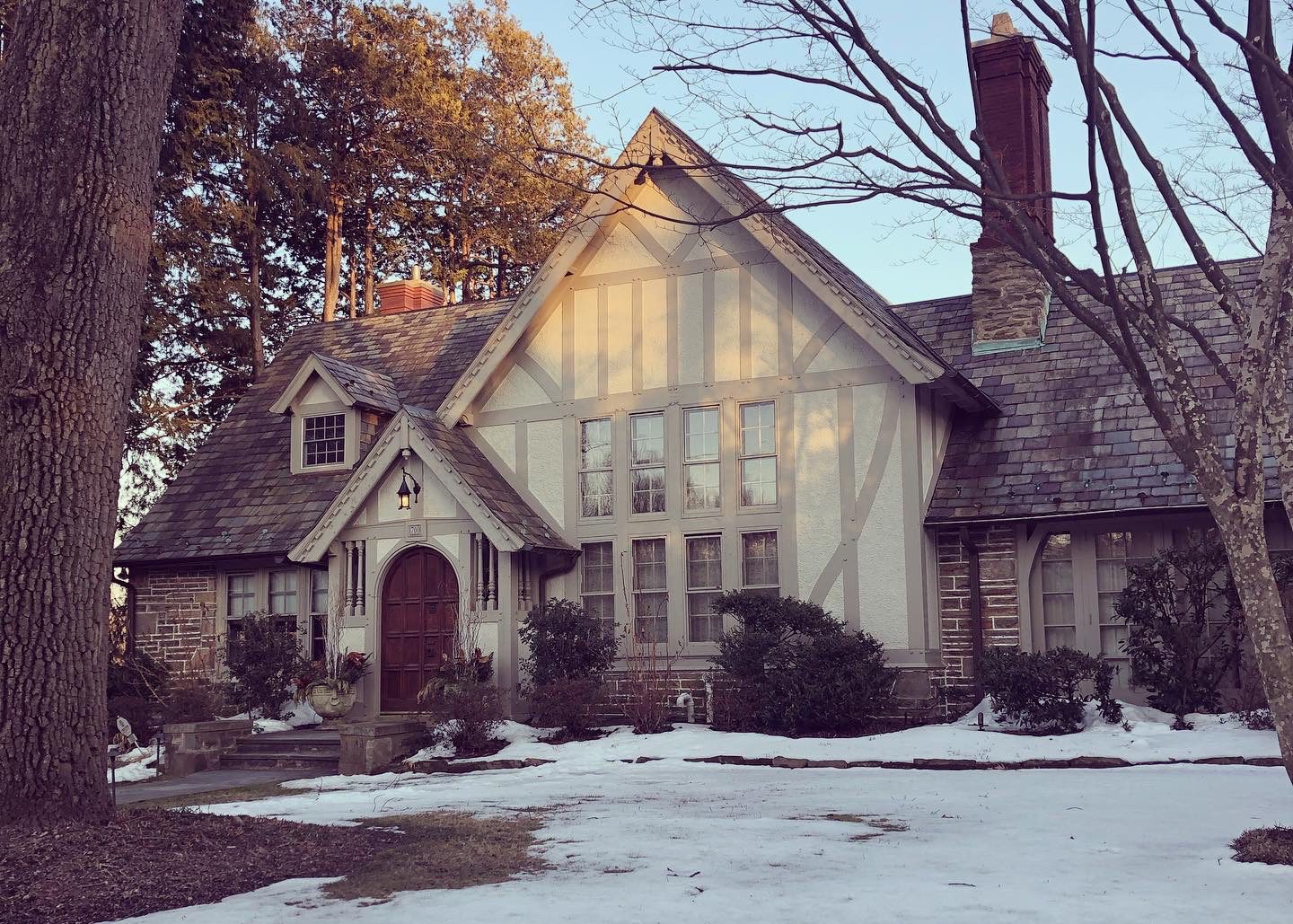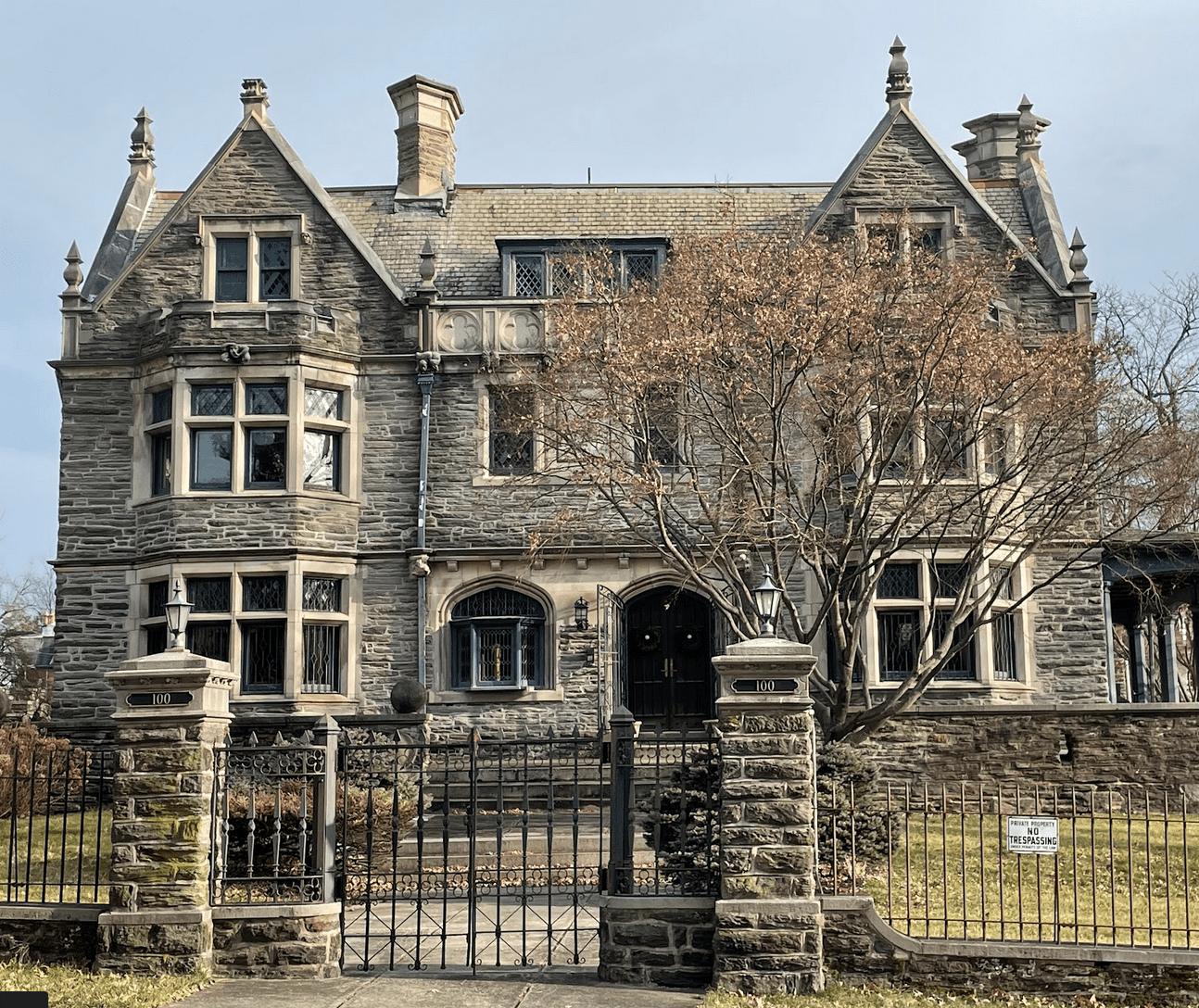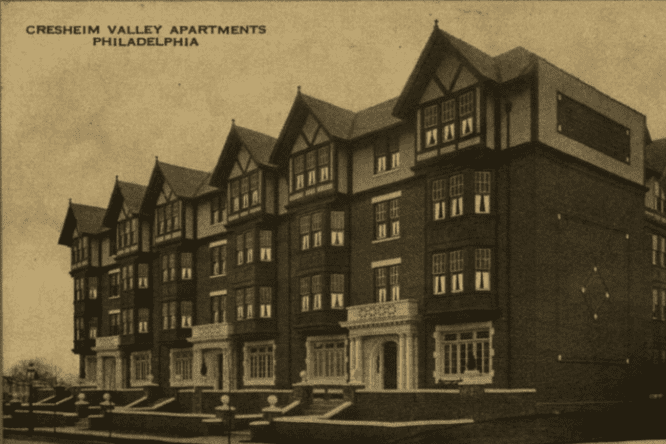WMAN HPI: Did you know?
Sadie Alexander House
Sadie T.M. Alexander & Raymond Pace,
700 Westview Street
Constructed: 1915
Architectural Style: Tudor Revival, early 20th Century
This home is historically significant and it is on the Philadelphia Historic Register of Historic Places due to its association with Sadie Tanner Mossell Alexander (1898-1989) and her husband Raymond Pace Alexander (1897-1974). The Alexanders were political activists in education, law and civil rights, locally and nationally. As an African-American woman, Sadie Alexander achieved numerous firsts. In 1921, she was the first African-American to graduate from the University of Pennsylvania with a PhD in economics. In 1924 she was the first African- American to graduate from the University of Pennsylvania Law School; and in 1927 Sadie Alexander was the first African-American woman to gain admission to the Pennsylvania Bar. Sadie and Raymond Alexander rank among the leading Civil Rights advocates in the history of Philadelphia.


Hogue Residence
100 Pelham Rd
Constructed: 1896
Architectural style: Jacobean Revival style
The Hogue Residence was one of the most expensive residences in the Pelham district when it was built in 1896, costing $20,000. It features Wissahickon schist and Indiana limestone in a Jacobean Revival style and was designed by David Knickerbocker Boyd and Laurence Visscher Boyd. Robert Hogue, the client, lived in the building until 1915, and the building remained prominent after his departure, even hosting Winston Churchill while he was visiting the area. The building has also been the Philadelphia School of Criminology and the Combs Music College and was added to the National Register of Historic Places in 1986.
Cresheim Valley Apartments
7200 Cresheim Road
Constructed: 1914
Architectural Style: Tudor Revival, early 20th Century
The design of the Cresheim Valley Apartments in 1914 by architect Henry E. DeHoff is indicative of a trend in real estate development and architectural style in the first decades of the Twentieth Century. Located on the 7200 Block of Cresheim Road in West Mt. Airy, the building continues to exist as a 24-unit apartment complex. This building, along with many others of the era in Northwest Philadelphia, combined building elements and design features in a distinctive manner with a recognizable and long-term impact on the character and quality of the immediate environment and the adjacent neighborhood. These new residential buildings set the tone for good construction, spacious interiors, and carefully crafted facades with historical references, timeless details and enhancements.



